Tips for Choosing Tile in a Small Bathroom: Maximize Your Space with Smart Selections
As an experienced bathroom shower remodel contractor in Indiana, I’ve seen how strategic tile choices can completely transform tight spaces. Many homeowners assume that small bathrooms are destined to feel cramped and uncomfortable, but nothing could be further from the truth. With thoughtful tile selection and creative design approaches, even the most compact bathroom can feel open, inviting, and surprisingly spacious.
In my years working on shower installation projects throughout Indiana, I’ve developed a toolkit of proven strategies that make small bathrooms feel larger than they actually are. The average bathroom in many Indiana homes ranges from 40 to 60 square feet, giving us limited space to work with. But limitations often spark the most creative solutions.
Let me share my professional insights on how to select the perfect tiles for your small bathroom renovation project.
The Psychology of Space: How Tile Colors Impact Bathroom Perception
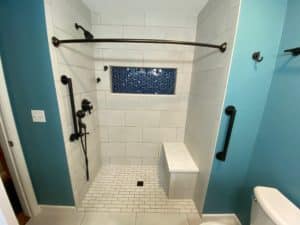
When planning your bathroom shower renovation, understanding color psychology is essential for small spaces. The colors we choose have a profound impact on how we perceive spatial dimensions.
Light colors naturally reflect more light, creating an airy, expansive feeling in smaller bathrooms. I’ve seen dramatic transformations in compact bathrooms simply by switching from darker tiles to lighter options. Whites, light grays, soft blues, and creamy neutrals can make walls appear to recede, giving the illusion of additional square footage.
Color temperature also plays a crucial role in space perception. Cool colors like pale blues and soft greens tend to recede visually, making spaces feel larger. Meanwhile, warm colors like terracotta or deep beige advance visually and can make spaces feel more intimate—sometimes too intimate in already small bathrooms.
Best Light Color Options for Small Bathroom Tile
In my experience with bathroom shower remodel projects across Indiana, these light color families consistently perform well in small spaces:
- Crisp whites: Bright, clean, and timeless; they maximize light reflection
- Soft grays: Provide subtle dimension without closing in the space
- Pale blues: Create a spa-like atmosphere while visually expanding walls
- Light greens: Connect to nature while maintaining an open feel
- Subtle creams: Offer warmth without the closing-in effect of stronger colors
The right color choice sets the foundation for your entire shower remodel in Indiana. When in doubt, lighter is almost always better for small spaces.
Size Matters: Selecting the Right Tile Dimensions for Small Showers
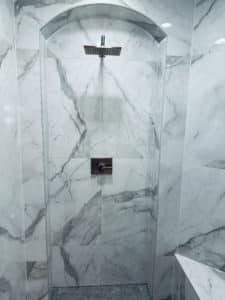
During my years handling shower installation projects throughout Indiana, I’ve learned that size selection dramatically impacts perception. Contrary to what many homeowners initially believe, larger tiles often make small spaces feel bigger.
Larger format tiles (12×24, 16×16, or even 24×24 inches) create fewer grout lines, resulting in less visual interruption and a more seamless appearance. This visual continuity helps the eye travel smoothly across surfaces without stopping at frequent grout lines, making the space feel larger and more cohesive.
However, there is such a thing as going too large in very small bathrooms. If your shower stall is tiny, extremely large tiles will require numerous cuts, creating awkward proportions and more visual disruption. For very small shower stalls, mid-sized tiles (8×16 or 12×12 inches) often provide the best balance.
Strategic Tile Sizing Tips for Small Bathroom Showers
As an Indiana shower contractor who specializes in small spaces, here are my recommendations:
- For standard small bathrooms (approximately 5×8 feet), 12×24-inch tiles work beautifully on shower walls
- For extremely compact shower stalls, consider 8×16-inch tiles that provide fewer grout lines without awkward cuts
- For shower floors, 2×2 or 3×3-inch tiles provide necessary slip resistance while maintaining proportion
- Keep floor tiles in the same color family as wall tiles to create visual continuity
Remember that proper scaling is essential. The tile size should make sense for the space rather than fighting against it.
How to Use Pattern and Direction to Create Depth in Your Shower Remodel
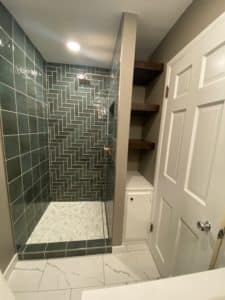
For small shower remodel ideas, strategic pattern direction is one of my favorite recommendations as an Indiana shower contractor. The orientation of your tiles can dramatically change spatial perception.
Horizontal tile placement visually widens narrow shower spaces by drawing the eye from side to side. This technique works particularly well in shower stalls that feel tight and confined. By laying rectangular tiles horizontally, you can create an optical illusion that pushes the walls outward.
Conversely, vertical arrangements can make ceilings appear higher in bathrooms with low overhead clearance. This approach draws the eye upward, creating a heightened sense of space where you need it most. In many Indiana homes with older construction, this vertical orientation can be particularly effective.
Creative Tile Patterns That Expand Visual Space
Beyond basic horizontal and vertical layouts, these innovative pattern directions can transform your bathroom shower renovation:
- Herringbone patterns: Create dynamic movement that draws the eye outward
- Diagonal layouts: Make spaces feel wider by breaking up traditional sight lines
- Vertical subway tiles: Elongate walls while maintaining a classic aesthetic
- Horizontal stacking: Creates clean, modern lines that extend wall perception
- Alternating patterns: Create visual interest without overwhelming the space
The right pattern can make a standard bathroom shower remodel in Indiana feel custom and spacious, regardless of actual square footage.
Beyond White: Unexpected Tile Colors That Make Small Bathrooms Feel Larger
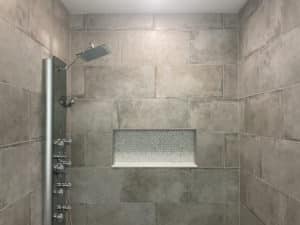
When planning tile shower remodel ideas for compact bathrooms, consider these unexpected color choices that go beyond basic white. While white is always a safe bet for small spaces, it’s not the only option.
Light blues, particularly those with gray undertones, create depth while maintaining an open, airy feeling. These colors evoke the sky and water, subconsciously suggesting openness and space. Similarly, soft greens with gray bases provide a connection to nature without overwhelming small areas.
Monochromatic color schemes—using varying shades and textures of the same color—create a sophisticated look while maintaining spaciousness. This approach adds dimension without introducing jarring transitions that can make spaces feel chopped up and smaller.
Top 5 Unexpected Colors That Enhance Small Bathroom Spaces
- Pale blue-gray: Creates a sense of airiness and expansiveness
- Soft sage green: Connects to nature while maintaining visual openness
- Light greige: Combines the warmth of beige with the modernity of gray
- Subtle lavender: Adds unexpected interest while remaining light and reflective
- Pale seafoam: Creates a spa-like atmosphere that feels open and refreshing
Through many bathroom shower renovation projects in Indiana, I’ve found that these unexpected colors can create stunning small bathrooms that feel anything but cramped.
What About Texture? Balancing Visual Interest and Spaciousness
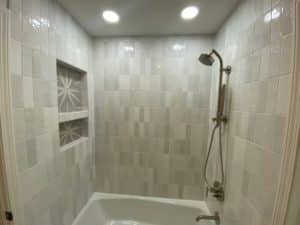
Throughout my bathroom shower renovation experience in Indiana, I’ve seen textured tiles transform small spaces when used strategically. Texture adds depth and dimension without requiring bold colors that might close in a space.
Subtle textures like gentle ripples, light relief patterns, or softly textured stone-look tiles add interest without overwhelming small bathrooms. These textures create subtle shadow play and dimension while maintaining the clean, open feel that small spaces need.
However, highly textured tiles with dramatic relief patterns can make small spaces feel busy and cluttered. If you love the look of heavily textured tile, consider using it as a focal point on a single wall rather than throughout the entire shower.
Best Textured Tile Applications for Small Shower Remodels
Based on my experience as a shower contractor in Indiana specializing in small bathrooms:
- Use subtle texture on larger wall expanses to add interest without closing in
- Consider textured accent tiles in recessed niches to create depth
- Explore three-dimensional textured tiles on a single focal wall for maximum impact
- Look for textured tiles in lighter colors to maintain the spacious feeling
- Balance textured surfaces with smooth ones for visual harmony
Texture can add the perfect amount of visual interest to your shower remodel in Indiana without sacrificing the sense of spaciousness.
The Grout Factor: How This Often-Overlooked Element Affects Perceived Space
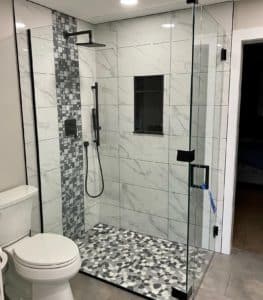
When planning your shower remodel in Indiana, don’t overlook how grout choices impact your space. Grout lines create visual breaks between tiles, and their color, width, and placement significantly affect spatial perception.
For small bathrooms, choosing grout colors that closely match your tile creates a more seamless, uninterrupted surface. This approach minimizes the visual grid effect that can make spaces feel smaller and more confined. White or light-colored grout with white or light tiles creates this cohesive effect beautifully.
The width of grout lines also matters tremendously in small spaces. Today’s trend toward thinner grout lines (1/16 to 1/8 inch) creates less visual interruption and a more continuous surface in shower installations, making the space feel larger and more open.
Grout Selection Tips for Small Bathroom Shower Remodels
As an experienced bathroom shower renovation specialist in Indiana, here are my recommendations:
- Choose grout within 2-3 shades of your tile color for visual continuity
- Consider epoxy grouts that resist staining and maintain their clean appearance
- Opt for narrower grout lines when possible (consult with your Indiana shower contractor about minimum requirements)
- For floor tiles, slightly darker grout can hide soil while maintaining an open feel
- When using larger format tiles, minimize grout lines to maximize the space-enhancing benefits
The right grout choices can be the difference between a small bathroom that feels choppy and one that flows beautifully.
Optical Illusions: Advanced Tile Techniques to Maximize Small Shower Spaces
These advanced bathroom shower remodel techniques create powerful optical illusions in small spaces. With creative tile application, we can trick the eye into perceiving more space than actually exists.
Ombré arrangements—gradual transitions from light to dark—create remarkable depth perception in shower enclosures. Starting with lighter tiles at eye level and gradually darkening toward the ceiling or floor draws the eye through the space, creating a sense of expanded dimension.
Strategically placed focal points can draw attention away from space limitations. A decorative tile accent wall or niche at the far end of a shower pulls the eye forward through the space, creating a sense of depth and journey rather than confinement.
Innovative Space-Enhancing Tile Techniques
For truly transformative small shower remodel ideas, consider these advanced approaches:
- Create a continuous flow by using the same tile on the bathroom floor and shower floor
- Extend shower wall tile from floor to ceiling, eliminating horizontal breaks
- Install corner shelves rather than bulky niches to preserve wall space
- Use glass mosaic tiles as accents to create sparkle and reflected light
- Consider bookmatched tiles on opposite walls for dramatic visual expansion
As your Indiana shower contractor, these techniques allow me to create custom, spacious-feeling designs even in the most challenging small bathrooms.
Top 5 Mistakes to Avoid When Selecting Tiles for Small Bathrooms
As an experienced shower contractor in Indiana, I’ve helped many homeowners avoid these common small shower remodel mistakes. Learning from others’ missteps can save you from ending up with a bathroom that feels even smaller after renovation.
Choosing dark colors is perhaps the most common error in small bathroom design. Dark tiles absorb light instead of reflecting it, immediately making spaces feel more enclosed and smaller. While dark accents can work beautifully, large dark tile expanses should generally be avoided in compact bathrooms.
Another frequent mistake is selecting overly busy patterns that visually overwhelm small spaces. Heavily patterned tiles with high contrast can make small areas feel cluttered and chaotic rather than peaceful and spacious.
Top 5 Tile Selection Mistakes That Make Bathrooms Feel Smaller
- Using dark tiles throughout: Absorbs light and creates a cave-like effect
- Choosing tiny mosaic tiles everywhere: Creates too many grout lines and visual busyness
- Selecting highly contrasting patterns: Breaks up visual flow and highlights space limitations
- Using different tiles in every area: Creates choppy transitions that segment the space
- Ignoring scale and proportion: Selecting tiles that are too large or too small for the space
During bathroom shower renovation consultations in Indiana, I always review these potential pitfalls with clients to ensure their remodeled space feels as expansive as possible.
How to Work with a Shower Installation Expert to Optimize Your Small Bathroom
Finding the right Indiana shower contractor who understands small space challenges is crucial for your bathroom renovation success. A knowledgeable professional brings both technical expertise and design experience to your project.
When consulting with a shower remodel contractor, clearly communicate your concerns about your space limitations. Bring examples of designs you like, but remain open to professional suggestions about what will work best in your specific bathroom. The right professional will balance your aesthetic preferences with practical space-enhancing techniques.
The design consultation process typically involves measuring your existing space, discussing your needs and preferences, and reviewing material samples in your actual bathroom. This on-site evaluation is invaluable for assessing lighting conditions and spatial challenges specific to your home.
Questions to Ask Your Indiana Shower Contractor About Small Spaces
To ensure your bathroom shower remodel addresses space concerns effectively:
- “What tile sizes and patterns do you recommend specifically for my bathroom dimensions?”
- “Can you show me examples of other small bathrooms you’ve remodeled successfully?”
- “What design tricks can we incorporate to make this space feel larger?”
- “How can we maximize storage without making the space feel crowded?”
- “What lighting improvements would you recommend alongside the tile work?”
As an experienced shower installation specialist in Indiana, I appreciate clients who come prepared with these types of questions. It helps us create a more successful partnership and final result.
Transform Your Small Bathroom with Confident Tile Choices
Armed with these strategies for selecting space-enhancing tiles, you can approach your bathroom shower remodel in Indiana with confidence. Small bathrooms don’t have to feel cramped or limiting—they can be transformed into beautiful, functional spaces that feel surprisingly open and airy.
Remember that lighter colors, appropriate tile sizing, strategic patterns, and thoughtful design can completely change how spacious your bathroom feels. With professional guidance and careful planning, your small bathroom can become one of your home’s most enjoyable spaces.
Ready to transform your small bathroom with a professional shower remodel in Indiana? Our team specializes in maximizing even the tightest spaces. We understand the unique challenges of creating beautiful, spacious-feeling bathrooms regardless of actual square footage.
Contact Artistic Tile & Design today for a free consultation to discuss how we can transform your small bathroom into a spacious-feeling retreat. With our experience in tile shower remodel ideas and small bathroom transformations, we’ll help you create a bathroom that looks and feels far larger than its actual dimensions.
